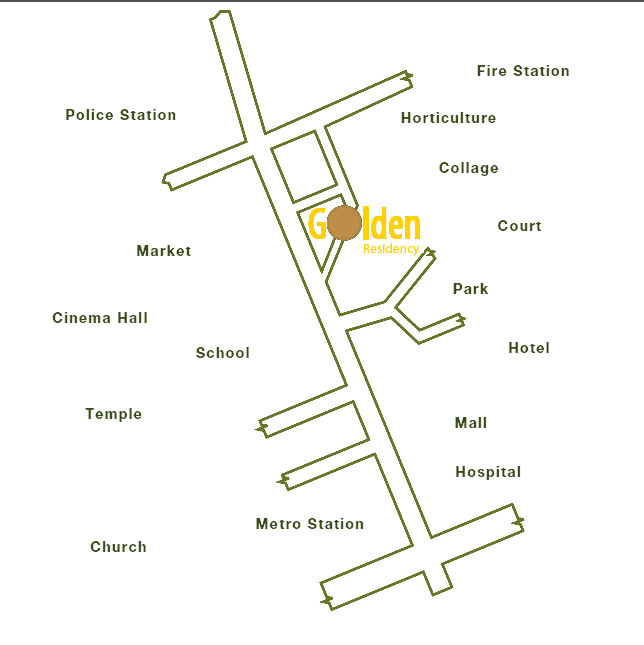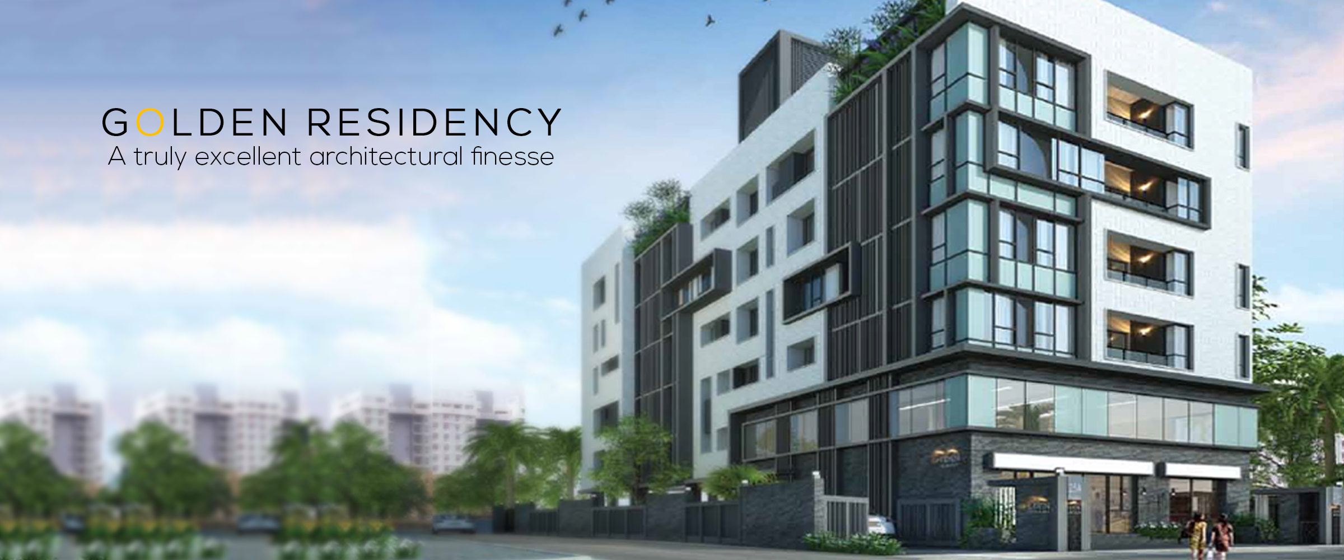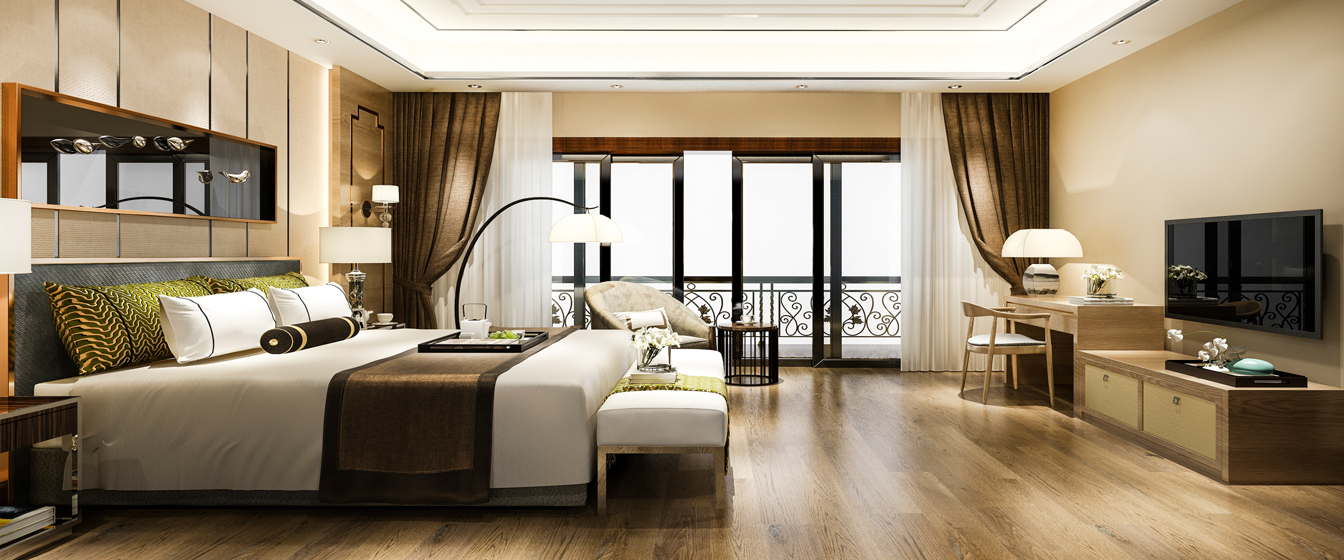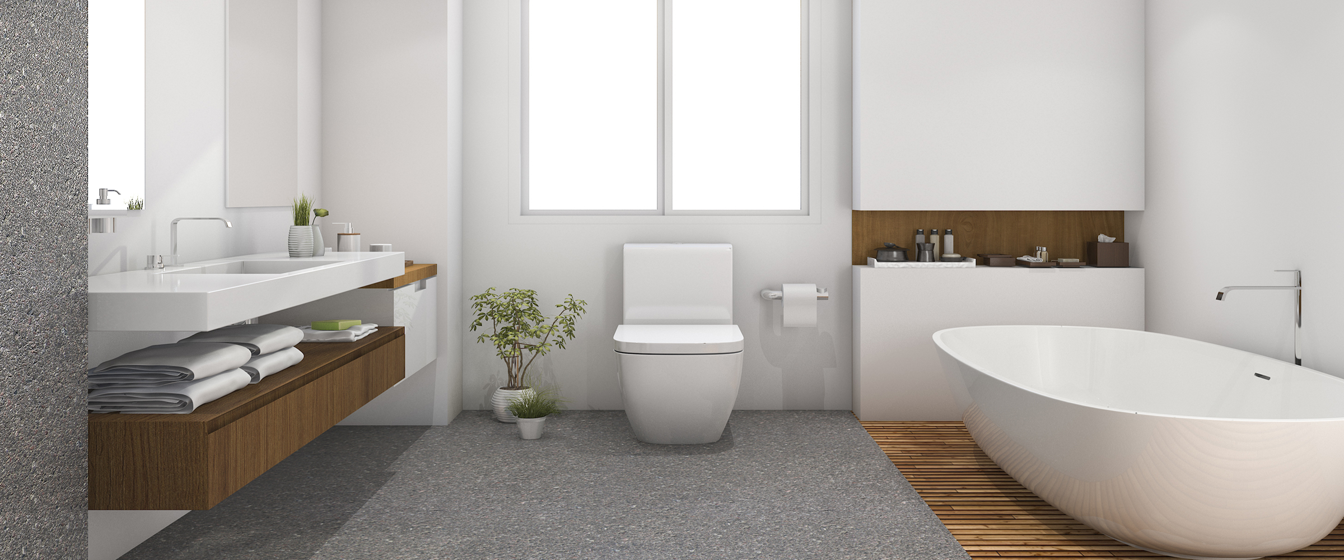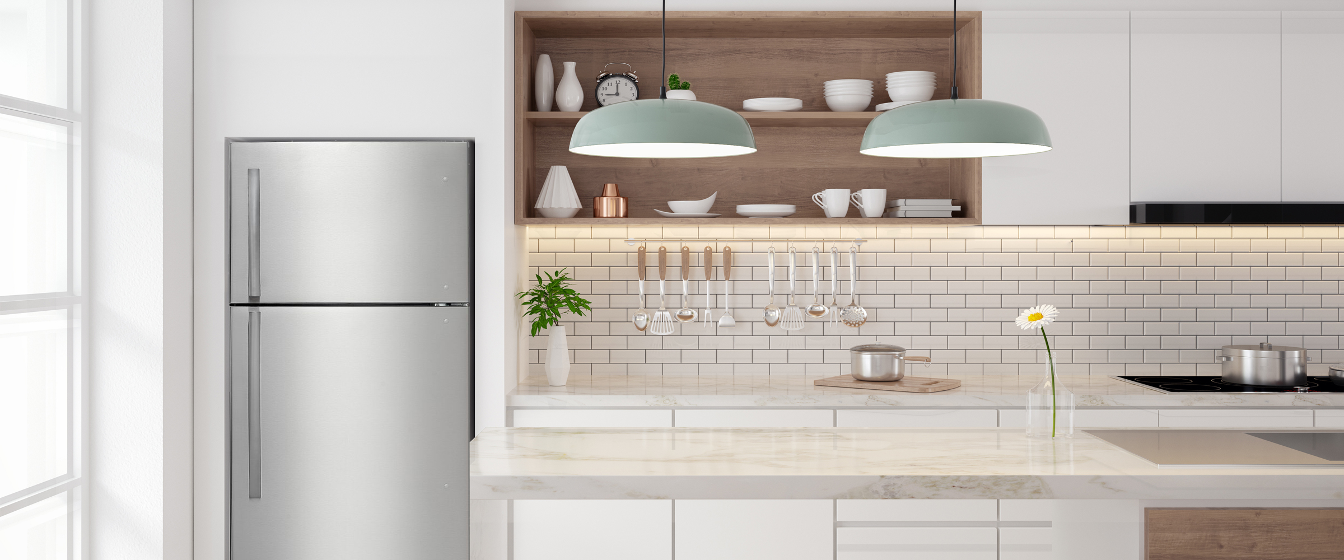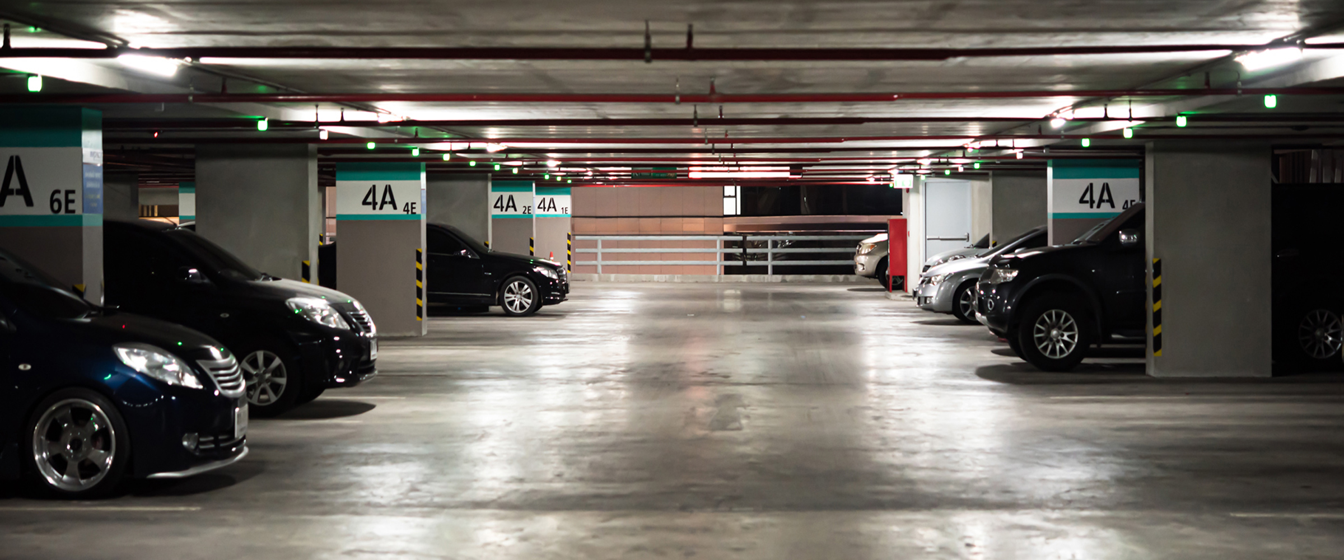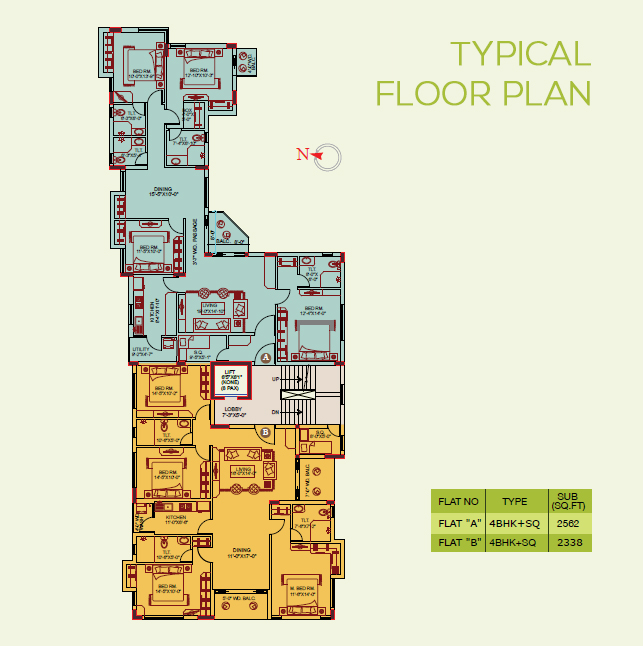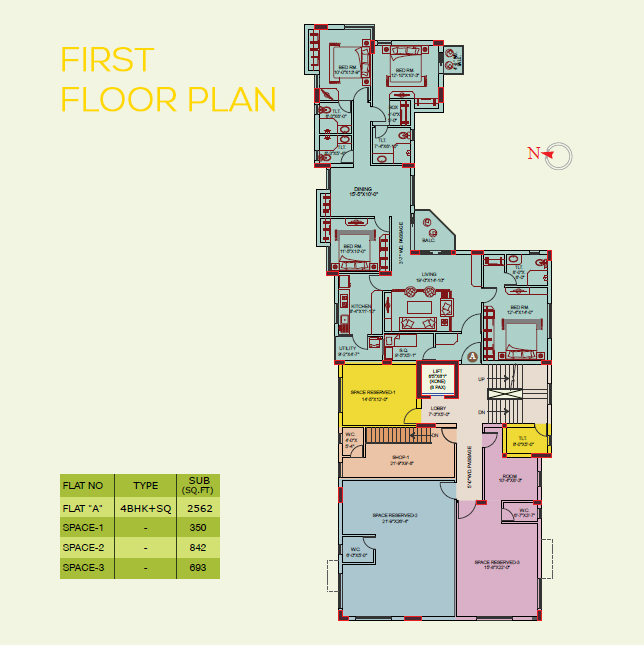Quick Summary
Location: Bhawanipore, Kolkata
Property Type: Residential
Status: Sale
No. of Floors: G+5
No. of Flats: 9
Area: 2338 to 2562 sqft. – 4BHK
Garages: 2
Property Description
Now, the Golden Group’s one of the prime project “GOLDEN RESIDENCY” in the heart of Kolkata on main road near Bhawanipore P.S. is ready. Providing 4BHK with servant quarter, the flats will be exclusive, very private, just like your thoughts – here comes the legend by GOLDEN GROUP. It’s distinctly different in the architecture, amenities and lifestyle with modern contemporary structure of truly excellent architectural finesse along with proper car parking space. The legend by Golden Group is a luxurious oasis nestled in the most coveted new residential quarters of the city.
Specifications
Structure
Earth-quake resistant structure, RCC framed structure with anti- termite treatment in the foundation.
Walls
Conventional brickwork made of clay or fly ash or R-Panel walls materials as per drawings with mortar plaster and with wall putty finish of Birla or Equivalent.
Living & Dining Room
Floor: Vitrified tiles or marble flooring.
Walls & Ceilings: Wall putty.
Bedrooms
Floor: Master bedroom – Wooden or marble flooring. Vitrified tiles or marble flooring in other bedrooms.
Walls & Ceilings: Wall putty.
Bathroom
Walls & Floors: Walls-joint free Ceramic designer tiles up to door height. Floor-Anti skid Ceramic/Vitrified Tiles.
Sanitary Ware & CP Fittings
Parryware /Hindware or equivalent brand sanitary ware Jaquar / Kohler/Roca CP fitting.
Geyser Points in all the toilets.
Kitchen
Walls: Ceramic joint free tiles up to 2ft above kitchen counter & wash areas. Wall putty.
Floor: Vitrified anti-skid tiles.
Counter: Granite top cooking platform with one stainless steel sink & drain board.
Ceiling: Wall putty.
Doors
Quality flush doors with laminate finish in all doors. Lock fittings in main doors, Mortise Handle with lock and tower Bolt inside in the bedrooms. Latches or tower bolts in other doors. Video bell in each flat entry door.
Windows
Aluminium anodized 3-track sliding windows.
Electricals
Total concealed wiring for the rooms provided with electrolytic copper conductors. Air conditioning points in all the bedrooms and living/dining. Telephone point in the living room & all bedrooms. Compatible wiring for cable TV with connection in living room and bedrooms. Modular switches will be provided.
Security System
CCTV Due care has been taken to equip the building with modern day security equipment by installing CCTV.
Generator
Power back up for lift and common areas and 60% for each apartment.
Lift / Elevator
6 passengers MRL of KONE / OTIS or equivalent brand.
Elevation
Weather Coat paint of reputed brands with designs provided by the architect.
Lobby & Waiting Area
Well decorated spacious lobby on the ground floor.
Nearby Facilities
